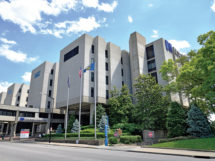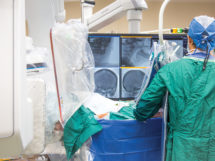
Against the backdrop of a weak national economy and concerns about the long-term impact of federal healthcare reform, Kentucky’s major hospital systems are making high-profile capital investments across the commonwealth. At least a half dozen major construction projects are under way in nearly every urban sector of the state.
Louisville’s Norton Healthcare System has committed $120 million to convert Suburban Hospital into Norton Women’s Hospital and Kosair Children’s Hospital, with a project completion date in late 2013.
Pikeville Medical Center is investing $130 million for a new medical office building and upgraded parking facility that is nearing completion.
The newly rebranded Baptist Health system is midstream in $200 million worth of new construction to expand its Central Baptist complex in downtown Lexington with a parking structure and a new tower. The latter will house a new cancer center; a women’s center including surgical and neonatal intensive care; offices; and amenities such a new cafeteria and chapel.
Just a few blocks from Central Baptist, University of Kentucky Healthcare last year christened the massive new Chandler Medical Center, marking completion of its $532 million Phase I. Phase II will complete the unfinished interiors of multiple floors over the rest of the decade, bringing the total cost to around $700 million.
And in early September, UK unveiled tentative plans for an additional $50 million in construction across the street. That proposed 100,000-s.f. facility is to house a new 50-bed Shriners Hospital for Children–Lexington, which provides pediatric orthopedic care, and a new UK HealthCare ophthalmology clinic. Shriners would make the capital investment on UK’s property.
Some of Kentucky’s regional hospitals also are investing millions in new construction and updates.
Frankfort Regional Hospital is building an $8 million expansion to its emergency department.
In the Land-Between-the-Lakes region, Trigg County Hospital just got a green light from USDA Rural Development’s Community Facilities Loan Program to invest $7 million in a new surgery and rehabilitation unit.
In Winchester, Lifepoint Hospitals-owned Clark Regional Medical Center this month is wrapping up $60 million in construction with completion of a $10 million medical office plaza to support the $50 million 79-bed hospital it opened in March of this year.
Since 2010, Kentucky’s healthcare industry leaders have invested roughly a billion dollars in construction projects, which have created hundreds of new jobs for both the short and long term in their respective communities.
Viewing the construction activity, it is tempting to conclude Kentucky’s healthcare industry is bullish enough about the future to take on substantial risks. But these projects are about updating aging facilities, keeping current with the latest health care technology, and the maintenance of healthcare quality, according to Mike Rust, executive director of the Kentucky Hospital Association.
“It would be more accurate to say that the industry is cautiously optimistic,” Rust said. “There are still questions about the impact of the Accountable Care Act. If one looks closely at the new construction going on, it’s more likely linked to an aging facility that needs an upgrade.”

The massive new Owensboro Medical Health System hospital project is a prime example of that point.
By far, the most aggressive and far-reaching construction undertaking currently is the new Owensboro Medical Health System (OMHS) hospital in Daviess County. In what has been described as the second largest construction project in Kentucky, the visually stunning hospital will cost an estimated $385 million, according to OMHS President and CEO Jeff Barber, Ph.D.
The Owensboro project is remarkable for a number of reasons, most notably because OMHS is taking it on as an independent healthcare system. It has managed to defray some costs through contributions from private and commercial organizations, but the lion’s share of the risk is on the shoulders of the hospital.
The construction site is just a few miles east of downtown Owensboro on U.S. 54 and is easily the most imposing structure in the area. It is visible from at least a mile away, perched upon a point above the flood plain overlooking the city’s Yellow Creek Park.
The decision to take on such a project came only after long consideration. Barber, who took over as OMHS president and CEO in 2004, said it took nearly three years of research before the board of trustees and medical staff could reach a final answer to the question of whether to renovate their existing facility or build new.
The downtown hospital structure already was a jigsaw puzzle of successive addition and renovation projects ranging from the recently completed Mitchell Cancer Center, not even a decade old, to sections dating back to the ’80s, the ’70s, and some sections of the original building dating all the way back to 1939.
The successive projects, system officials had decided, left some related patient services physically separated and the facility less operationally efficient than they want.
OMHS first hired a planning group and architectural firm to develop a master facility plan that would bring all wings of the hospital in line with contemporary standards of healthcare delivery. But once they began to understand the complexity of a full-scale renovation of the existing complex, the conversation quickly turned to the costs of building new.
The downtown OMHS campus is bordered by two one-way streets, a major highway and a railroad. Had renovation been chosen, some buildings would have had to expand across at least one of those barriers, Barber said.
“When all was said and done, the estimate to renovate was about $421 million. It was not going to cost much more to build a new hospital,” he said. “We also factored in the losses we would have sustained while renovating because we would have had to shut down sections of the hospital. Building offsite in a new location meant that nothing would hinder our normal operations. That fact was also a strong argument in favor of new construction.”
IPD: Shared Risk in the Construction Process
One of the unique features of the OMHS construction project was implementing an Integrated Project Delivery team contracting approach, which Barber said maintains a high degree of control over costs. The IPD contract arrangement spreads the risk of cost overruns to all principals in the construction process. It also allows those key players to share equally in cost savings and includes incentives to meet scheduled timeframes.
Basically, the building contracts were negotiated in advance among the engineering firm representing OMHS, the architect, the construction firm and the mechanical, electrical and plumbing (MEP) representatives simultaneously. All four were brought under contract at the same time, and all agreed on a total project budget.
“Operationally, how it works is that you have your architect, construction and MEP folks all working together so that an architectural design would be reviewed by the construction and mechanical folks to see if the design would work within the parameters of the budget,” Barber said. “It facilitated a much smoother building process. A lot more stuff could be prefabricated off-site according to exact specifications and then just brought in and installed to the main building.”
OMHS officials were inspired to adopt IPD while visiting other hospitals during the initial design process. One hospital had tried to integrate an agreement among the principals involved, but it had waited too late and could not get all the principals to come to terms.
“The trick is to bring everyone in right at the beginning and hammer out an agreement before any ground is broken. That way, they all have an interest in bringing the project to a finish within budget and within a reasonable timeframe,” Barber said. “If they complete aspects of the project within so many days, there are bonuses they enjoy. If there are cost overruns, we all share in the losses. It makes communication between all of us smoother to reduce project costs by trying to anticipate design changes at the front end and avoiding as many unexpected costs as possible on the back end.
“It’s a good concept and it’s working out quite well for us. All parties have been pleased with the way things are working out, and it has streamlined the process. They haven’t had to go back and do many changes because they were able to anticipate those changes beforehand and designed it all the way through.”
Designing to facility function
During the planning process, Barber said he and members of the trustees visited a lot of hospitals going through their own construction processes, evaluating how their colleagues integrated adjacencies of service lines and patient flow.

“We spent a huge amount of time on design, figuring out how we can improve the efficiency of the flow of our healthcare delivery so that it is less of a burden on patients, families, visitors, medical staff and employees,” he said
The new OMHS facility will improve the flow of service lines as seamlessly as possible from the physician’s office to the patient care areas. Ideally, Barber explained, individual service lines will be delivered all on the same floor so that neurology and neurosurgical offices would be located on the same floor as the hospital suites designed for their diagnostics and procedures. Cardiac surgery and cardiology offices will be on the same floor, and the same for other service lines.
Especially appealing about the new hospital is that the board and medical staff purchased a location that allows the hospital space to expand for the next 50 or 60 years.
“No one can predict what will happen in the next several decades, but at this moment anyway we have a location that is free from the barriers that forced such a high price tag on renovation when this whole project began,” Barber said.
OMHS officials announced in early September that some of the downtown facility will be torn down, including the current main hospital building and the Parrish Medical Plaza. The parking structure and three buildings will remain and be updated. Several hundred OMHS employees are expected to remain at the downtown Parrish campus.
“Our decision to build new seems to have corresponded nicely with an overall surge in economic development across Owensboro,” he said. “Our new construction is already attracting the attention of young physicians looking for a good place to practice and settle with their families.”
Capital projects that are mostly clustered along the Owensboro riverfront include an events and convention center, a 150-room hotel, a park and streetscaping.
As its ribbon-cutting ceremony looms closer, OMHS is occupied with its elaborate plans to begin operations in June 2013. The plan is for the transition from the old hospital to the new one to happen quickly. If all goes well, Barber said, OMHS would take possession of the hospital around February and spend the spring orienting the staff.
Josh Shepherd is a correspondent for The Lane Report. He can be reached at [email protected].




















Add Comment