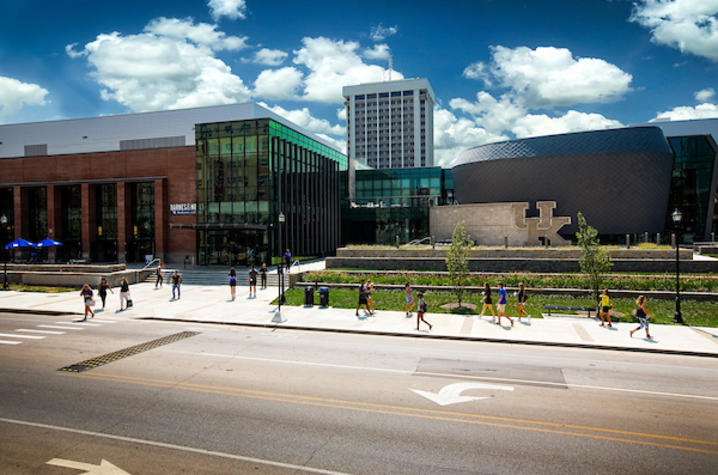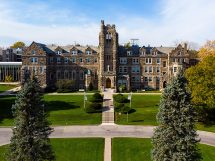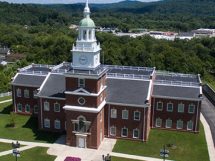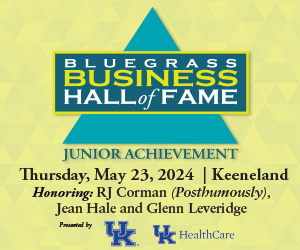
LEXINGTON, Ky. — The University of Kentucky has been selected by the Association of College Unions International (ACUI) to receive the 2019 ACUI Facility Design Award of Excellence for the Gatton Student Center.
The ACUI award recognizes excellence in the design of student-centered facilities that support campus community building and student learning. Five campuses received the award this year.
“The jury admired that at its heart, the Gatton Student Center features a multilevel activity hub that becomes an indoor extension of the outdoor plaza. The fact that students were heavily involved throughout the eight-year programming and planning process was inspirational, especially having the students from the university’s schools of architecture and interior design involved,” said Michelle Smith with ACUI awards.
“For the University of Kentucky to be recognized with this international Design Award of Excellence is without a doubt a highlight of my professional career, said John Herbst, executive director of the Gatton Student Center. “This is a tribute to the visionary institutional leadership and support of President Eli Capilouto and EVPFA Eric N. Monday, and to the generous philanthropy of Mr. Bill Gatton. The dedication of an incredible Steering Committee devoted to seeing this project rise to international recognition and how intentional the design was in meeting university needs, makes the Gatton Student Center truly unique. We have a remarkable student and professional staff, which continue to elevate the level of guest services and care for the university community.”
Perkins+Will, a design firm with over 83 years of experience in the architectural design industry, served as lead architect for the Gatton Student Center. Omni Architects was the local design partner.
These talented architects also managed to take two historical campus buildings, the original 1938 student center and the 1924 Alumni Gym, and transform them into one dynamic hub to serve as the heart of student life making it a unique and standout project.
“We are honored to be part of such an inclusive, inspirational and thorough process. John Herbst set a very high standard for the project from the beginning, ‘to strive for the aspirational premier facility worldwide.’ This powerful vision drove the entire design team — including everyone from Perkins+Will, Omni Architects and UK — to achieve something extraordinary, what we feel is the finest student center anywhere in the world,” said Jeff Stebar, Perkins+Will project lead. “The entire planning and design effort, beginning in 2005, was collaborative in nature and involved students in every part of the process. It was, and still is, a thrill to be involved with a project that will shape the educational experience for Wildcats for generations to come.”
The design was based on a data-driven needs assessment and demand-based business plan to meet the university’s needs resulting in an extraordinarily functional, beautiful and sustainable facility.
The $201.25 million, 378,000-square-foot facility contains modern high-tech spaces for students and visitors while also showcasing Kentucky pride in its history. The center features a two-story UK Bookstore operated by Barnes & Noble with a Starbucks and Apple Tech store, larger upgraded student spaces, a high-tech state-of-the-art upgraded Worsham Cinema, a nearly 800-seat residential dining unit called Champions Kitchen, and other retail dining along with numerous other partners and resources supporting students, faculty and staff.
The Gatton Student Center was created with the idea of building a bridge to the next generation as a mix of tradition and modification providing opportunities for faculty and students across the campus and the Commonwealth to interact and grow.




















Add Comment