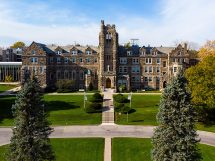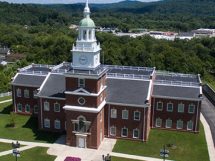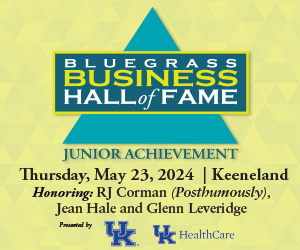Enhancements include classroom technology upgrades
RICHMOND, Ky. (Aug. 13, 2014) — Dozens of campus improvement projects are improving the campus of Eastern Kentucky University.

Some of the changes are physical, including the upcoming demolition of a residence hall, repurposing of other facilities, the addition of pedestrian-friendly green space, classroom technology upgrades and athletics facilities improvements. Some are more cosmetic and related to ongoing branding efforts, such as new street and facility signs as well as the addition of banners and flags citing some of EKU’s recent national-scale achievements.All are aimed at enhancing the campus environment for students, employees and guests.
Approximately two dozen projects are either recently completed, ongoing or soon to begin. They include:
- Groundbreaking on Oct. 23 for Phase 2 of the New Science Building, which will house the Departments of Biological Sciences and Geography and Geology. The addition is expected to be complete by late 2017.
- Technology upgrades in 21 classrooms and several administrative spaces across campus. One project benefited the First-Year Writing Program by providing a fully functional multi-media space with four high-definition presentation areas for collaborative work and presentations. Another involved the creation of a gaming development lab in the Department of Computer Science for students to develop and test games.
- The addition, by lease arrangement, of Grand Campus, a previously private student housing complex across Lancaster Avenue, to the University’s residential housing stock.
- The demolition of Combs Residence Hall this fall. The second phase of that project features a pedestrian entrance to campus in the former Combs space.
- The addition of an arboretum, to be designed by Kentuckian Jon Carloftis, a nationally known garden designer, in space now occupied by the outdoor tennis courts near Martin Hall. Eight new tennis courts will be built near the Greg Adams (indoor) Tennis Center on the south side of campus. That work is expected to take place this fall.
- The addition of a reading porch on the south side of the John Grant Crabbe Main Library, made possible by a gift from Ron and Sherrie Lou Noel, whose earlier gift enabled the addition of the Noel Studio for Academic Creativity, also in the Library. Construction is expected to begin this fall. The porch will eventually look out over a newly created pedestrian mall to replace what has been a lackluster, industrial space. Work on the mall will begin once steam line replacement work in the area is completed by late September.
- The construction of a multi-purpose facility, replacing the east side grandstands at Roy Kidd Stadium, to house classrooms and small conference rooms, a nutrition and dietetics center, training facilities, a new football locker room, offices for football coaches, and a café. Donald and Irene Dizney contributed the lead gift for the project. The project is also funded in part by a $15 million agency bond approved by the Commonwealth that allows EKU to improve some of its athletic facilities. The baseball and softball fields will also be getting upgrades, including bleacher renovations, along with new press boxes and restrooms.
- A 12,700-square-foot addition to the Ashland Building to house 11 faculty offices, a workroom/conference room, a student hub, two new high bay spaces, a lab classroom with prep lab, 80-seat lecture space with a view to an outdoor demonstration area, and more . Construction is expected to begin in October, with completion by August 2015.
- The removal of Model Laboratory School’s baseball and softball facilities at the corner of the Eastern By-Pass and Lancaster Avenue, part of an effort to enhance the visual appeal of the campus gateway. The school will utilize fields elsewhere on campus. The University’s top capital construction priority remains a College of Education/Model Laboratory School complex, to be constructed at the corner of the By-Pass and Lancaster.
- The replacement of the McBrayer Arena floor in Alumni Coliseum, along with new, much stronger LED lighting above the floor. Besides the fresh look and design, the floor offers much more resiliency (less wear and tear on knees, etc.) and greater traction and “spring” for student-athletes.
- Electrical upgrades to the entirety of Commonwealth Hall, formerly a residence hall, to be followed by the migration of Human Resources, E-Campus and other campus operations to Commonwealth.
- A federally-funded project to construct a new sidewalk along the east side of Lancaster Road, from Kit Carson Drive (near the Stratton Building) to Hall Drive (near the EKU Center for the Arts), giving students the opportunity to walk safely to campus, rather than drive.
- The construction of a research facility and “bunk house” at Lilley Cornett Woods, a 554-acre, University-owned old-growth forest in Letcher County, near the Kentucky-Virginia border. The National Science Foundation awarded EKU a $300,000 grant for the research facility, which will serve as a central research hub and make it easier for EKU and other scientists to conduct sustained, high-level research related to the region. The University is funding the “bunk house” portion of the project.
- New seating for Gifford Theatre in the Campbell Building. The old seats, original to the building, which opened in 1974, are slated to be replaced over the Christmas-New Year’s break with seats similar to those in the EKU Center for the Arts.
- A completely renovated space for the Construction Management program in the Ault Building. A ribbon cutting is planned for late August.
- A comprehensive campus signage program that began in Spring 2014 and includes building signage so that visitors and new students can more easily locate facilities, new street signs throughout campus, and new signage on the perimeter of campus, all incorporating a unified design.
- The replacement of cooling systems (chillers and cooling towers) in the Burrier and Campbell buildings as well as Martin Hall. Cooling towers for Todd and Dupree halls will be replaced in late August or early September.
- Complete re-tubing of one coal-fired boiler is nearing completion, and work continues to upgrade the Ramsey Heat Plant. The upgrade includes a new natural gas supply line that will enable the University to add another gas-fired boiler.
- The provision of office and student space for ELS Education Services Inc., an English language instruction program.
- Continuing upgrades for Hummel Planetarium, including new equipment. A re-dedication ceremony for the improved facility is planned for this academic year.
- An improved Challenge Course on the south end of campus.
- A recently completed move by the Alumni Relations office to the historic Blanton House, formerly the campus home of Eastern presidents. A facelift for the Hall of Distinguished Alumni room in the Keen Johnson Building was unveiled earlier this year.
- Additional flags and banners campuswide and in the community noting University “points of pride.”




















Add Comment