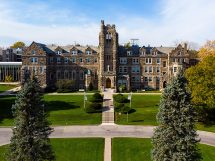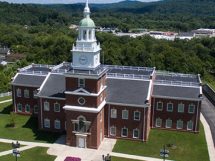1,400 employees will work in 371,160-s.f. building
FRANKFORT, Ky. (Aug. 5, 2015) — Gov. Steve Beshear today joined state and local officials to celebrate the “topping out” of the state’s new 371,160-s.f. office building that is being constructed through a public-private-partnership.
 Beshear marked the construction milestone by signing the final beam of the five-story building, located on Sower Boulevard, before crews raised it to be bolted into place.
Beshear marked the construction milestone by signing the final beam of the five-story building, located on Sower Boulevard, before crews raised it to be bolted into place.
“This building represents another example of our improving economy,” Beshear said. “We have been leasing space for more than 1,000 state employees from Buffalo Trace Distillery. As the bourbon industry is growing, Buffalo Trace put us on notice that it will need those buildings. Additionally, we have needed a resolution to replace the aging and dilapidated Capital Plaza Tower for several years. This new state office building will provide employees with the safe, healthy and modern work environment they need to perform to best of their abilities and effectively serve the people of Kentucky.”
The new building will better serve the public by bringing continuity to our state agencies that have offices and employees scattered in numerous buildings around Frankfort, Beshear said.
Lawmakers supported funding for the project in the current biennial budget. The arrangement allows construction of the building by the bidder at no upfront cost to the state, which will own the building after the 30-year lease period expires.
In mid-February, the Finance and Administration Cabinet entered into a design-build-finance-operation agreement with CRM/DW Wilburn LLC., of Lexington. Site work began immediately on the nearly 34-acre state-owned property, and completion is scheduled for summer 2016.
Agencies moving into the 1,400-employee building include the Kentucky Department of Education, Energy and Environment Cabinet, and the Education and Workforce Development Cabinet.
The building will include space on the first floor for a food court, which will be available to employees that work in all of the buildings on Sower Boulevard. The building is targeted to achieve a LEED designation and is designed to reduce the commonwealth’s utilities costs by approximately 20 to 25 percent of the current utility expenditures in the existing facilities.
A large number of energy efficiency and sustainability items are being designed into the five-story building, including natural day lighting, LED fixtures, high-efficient mechanical equipment, low-flow plumbing fixtures and a domestic hot water re-circulating system.
Recycled building materials and shot rock from onsite work will be used where possible, said Finance and Administration Cabinet Secretary Lori H. Flanery. Outside landscaping will incorporate native grasses and plants that do not require irrigation; and wildlife habitat areas, she said.




















Add Comment