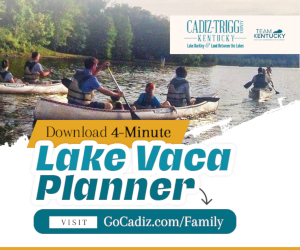LEXINGTON, Ky. — Keeneland officials announced plans for major capital investment projects highlighted by constructing a permanent Paddock Building and a reimagined saddling experience. Located alongside the Keeneland Paddock and Walking Ring, the new Paddock Building will expand viewing and dining experiences available to the public during Keeneland’s two signature race meets, enhance hospitality during Keeneland’s Thoroughbred auctions and provide exceptional new venues for special events year-round. Furthering Keeneland’s culture of equine safety, the saddling stalls will be repositioned to provide the safest environment possible for equine and human participants and to give fans an unmatched view of the Saddling Paddock.
Construction is scheduled to begin in January 2024 after Keeneland’s January Horses of All Ages Sale. Plans are to complete the project in the Fall of 2025. Keeneland’s race meets and sales will continue at full capacity during construction.
“Keeneland’s founding mission is to be a model race track, to invest in the future of our sport, to enrich our Central Kentucky community and always to do what is best for the horse,” said Keeneland President and CEO Shannon Arvin. “This project is central to our mission because it will allow us to welcome more fans and give them various world-class experiences during our race meets and beyond. The improvements to our saddling processes are not only functional in providing more space for horses and horsemen, but the results will offer unobstructed views to showcase the beauty and pageantry of our equine and human athletes.”
The three-level building is planned in the current footprint of the Keeneland administrative building and Jockeys Quarters and will extend the entire length of the Paddock and Walking Ring. The new venue will feature a variety of ticketed experiences available to the public, including traditional sit-down dining, new bar concepts, a panoramic rooftop and more. The Paddock Building will include a reconfigured East Gate entrance that will align with Keeneland Boulevard while expanding the area inside the gates around the historic Sycamore tree. Additionally, new Jockeys Quarters will be housed within the building, providing fans with a unique experience in which jockeys will walk directly through the venue before each race.
“We spent much time looking at racing venues and sports facilities worldwide for inspiration,” Arvin said. “We also talked to our stakeholders and fans to understand what they love most about spending a day at Keeneland, whether during racing, sales or another occasion. Keeneland’s fans are the best in the industry, and we know the demand for tickets is often greater than the supply. This new facility will allow us to provide various unique experiences, allowing more fans to enjoy the finest hospitality in sports.”
To accommodate the Paddock Building, a two-story operations building is planned for construction within walking distance of the race track. The new facility will enable Keeneland to consolidate core business and operations teams under one roof in an updated work environment. As part of the project scope, plans are also developing for an on-site Visitors Center.
These new structures will be architecturally consistent with the track’s existing Clubhouse and Grandstand and feature the two-over-two pattern of stonework unique to Keeneland. This seamless integration into Keeneland’s campus will enhance the patron experience while also maintaining the qualities and traditions that are beloved by so many in Central Kentucky and beyond.
The capital project is the largest undertaken since Keeneland opened nearly 90 years ago and marks the first major construction at the track since Keeneland Library was built in 2002.
Keeneland is working with state and local government to secure incentive funds to support the project, which will cost nearly $93 million. Today, upon the recommendation of the Tourism, Arts and Heritage Cabinet, Keeneland received preliminary approval from the Kentucky Tourism Development Finance Authority (KTDFA) for incentives to support the project totaling up to $23.2 million.
Global design firm Populous is the lead architect and will carry out exterior and interior architecture and design, landscape design and experiential branding for the project. The Populous team, through its vast expertise in creating world-class equestrian facilities, race courses and exhibition buildings, and its rich history of developing immersive entertainment venues, has focused on weaving the beauty and traditions of Keeneland and the majesty and safety of the horse throughout the design.
Opened in 1936, Keeneland unites world-class Thoroughbred racing and industry-leading sales under one mission-driven entity. Keeneland hosted the Breeders’ Cup World Championships in 2015, 2020 and 2022. The track’s renowned grounds were designated a National Historic Landmark in 1986. The site also has been a location for major motion pictures, including films about Seabiscuit and Secretariat.
In addition to the new Paddock Building and improvements, Keeneland plans to make future announcements in furtherance of its mission to enhance racing and sales and the health and well-being of the horse.
“This exciting project will be the first in some enhancements to our trackside experience, sales facilities and the backstretch community,” said Arvin. “This is an investment in the advancement of Keeneland’s mission: to strengthen our industry and the future of our sport for generations to come.”

















