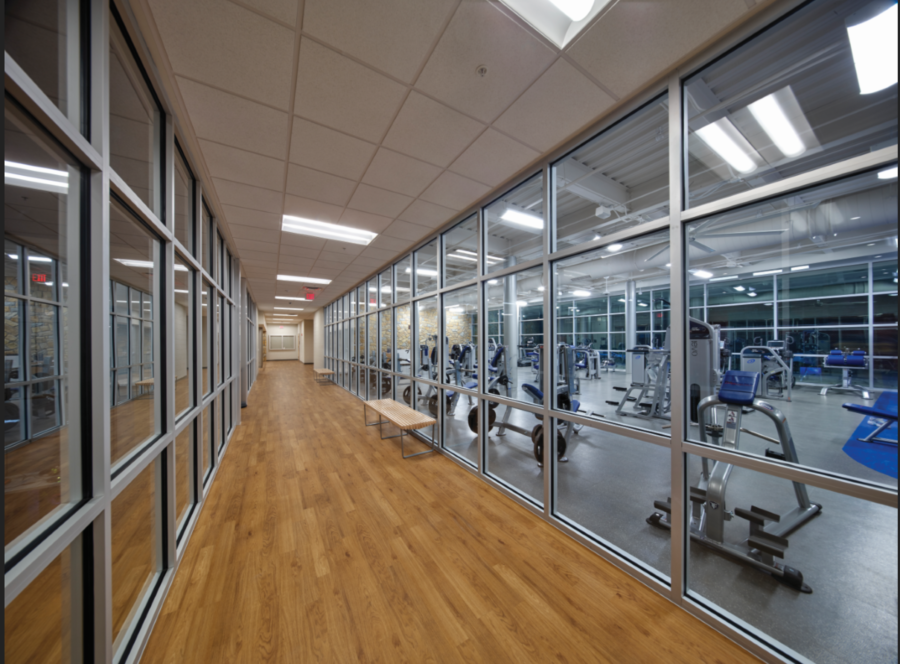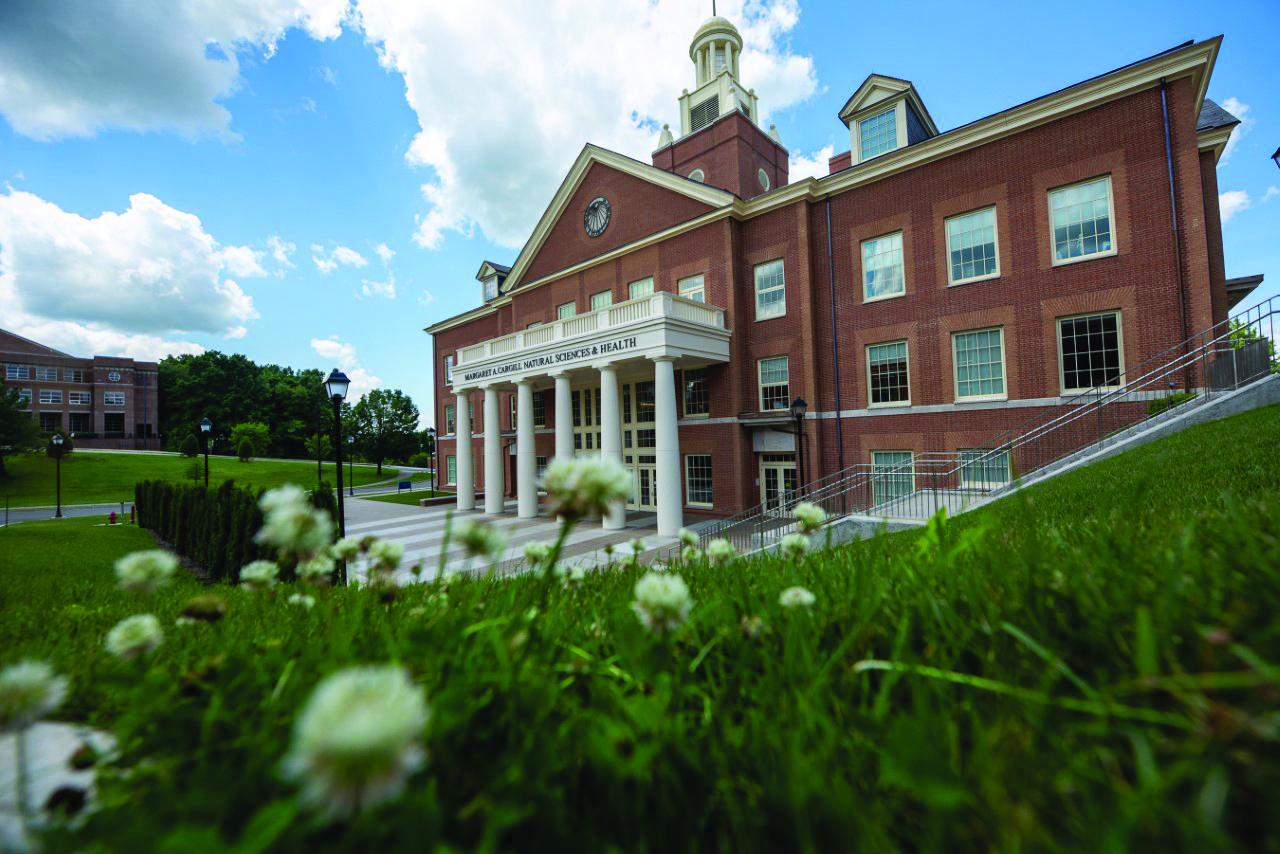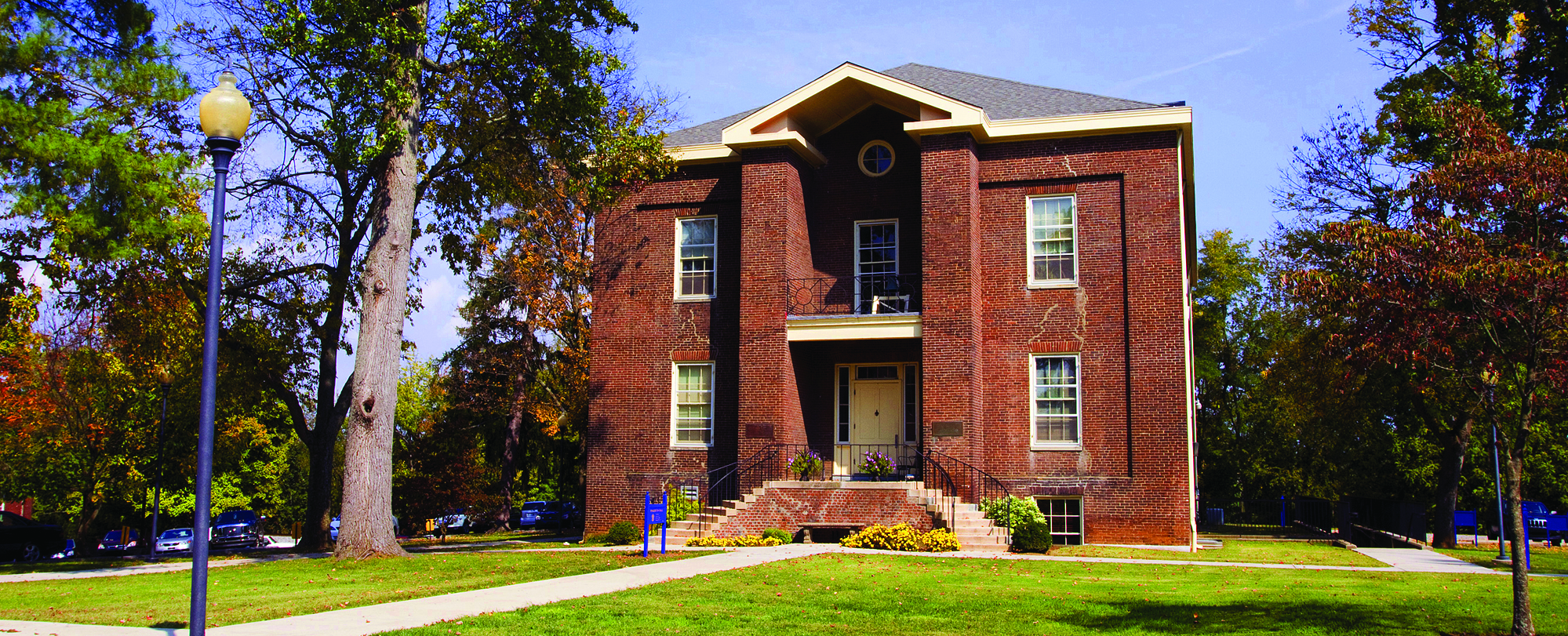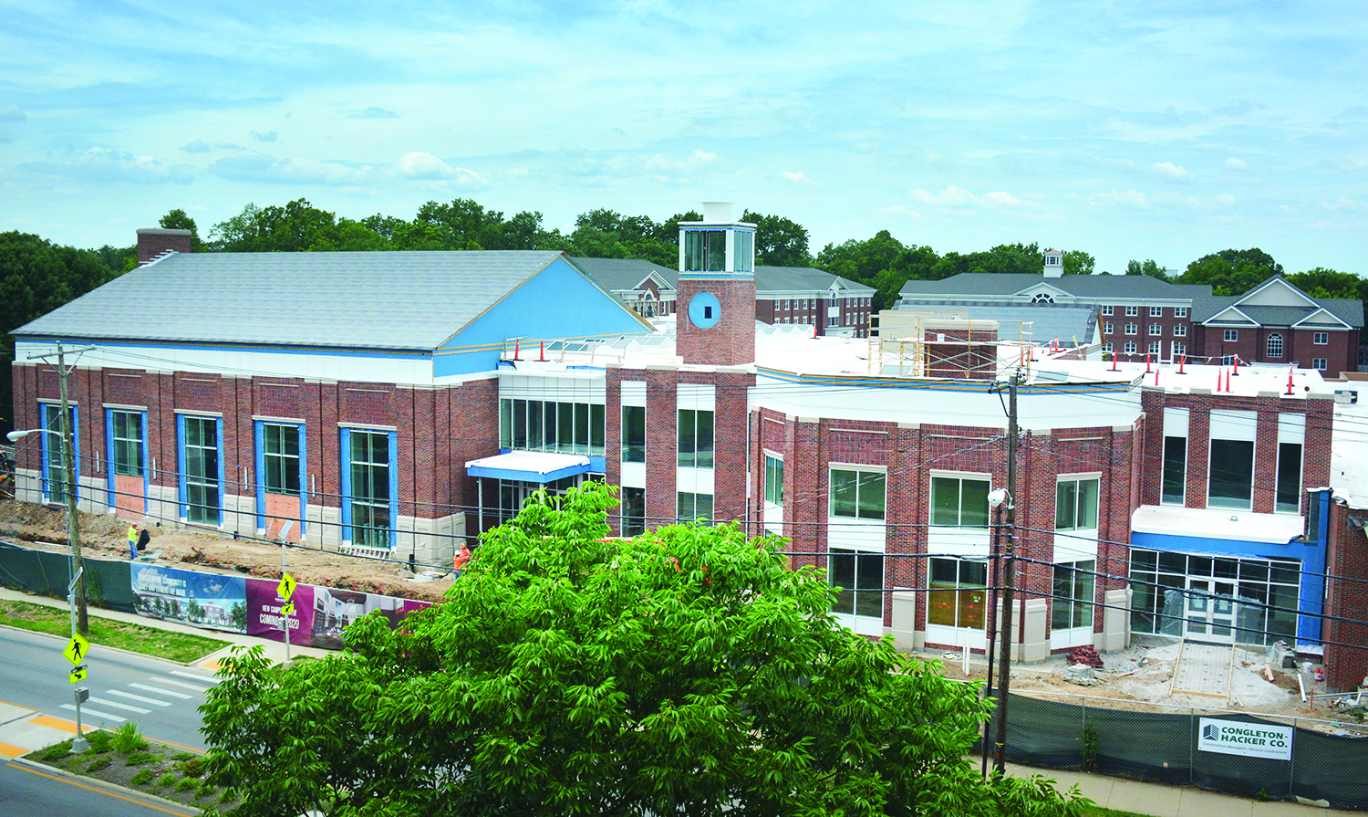
Kentucky educators say major projects improve campus appearance and enhance learning opportunities, but also make ‘an incredible difference’ in student success. Read more in our February education feature: Building Better Graduation Rates at Kentucky Colleges.
Here’s a sampling of the projects going on at independent colleges around the commonwealth:
Alice Lloyd College
Perry Campus Center: Design and construction of Alice Lloyd College’s Perry Campus Center began in 2015 with completion in July 2020. The Perry Campus Center is a 69,201-s.f. facility consisting of two gymnasiums, an auxiliary gym with a seating capacity of 500, and a second main gym with a seating capacity of 1,100. The auxiliary gym was built to accommodate college and The June Buchanan School’s K-12 athletic events, including basketball, volleyball, along with college intramurals. The main gym was constructed to host large college sporting events and has a walking track for students, faculty and staff.
The facility also houses a 4,000-s.f. exercise and wellness facility, an area for esports, a section for student recreation, a student relaxation and study section, and a student café and event concessions area. The total project cost was $19 million and was constructed with no debt.
Hermann Hall: Design and construction of Alice Lloyd College’s Hermann Hall women’s dorm began in 2018 and was completed in August 2021. Hermann Hall is a 35,640-s.f. facility consisting of 75 dorm rooms with the capacity to house 150 students. The facility also includes a student study area and an outside sitting area. The project cost was $11.9 million and was constructed with no debt.
Holmes Hall: Design and construction of Alice Lloyd College’s Holmes Hall women’s dorm began in 2021. Once complete, Holmes Hall will be a 27,829-s.f. facility consisting of approximately 75 dorm rooms, with the capacity to house 150 students. The facility will also include a student study area and an outside sitting area. The projected cost is $6.6 million and will be constructed with no debt.
Asbury University
The innovative $25 million Collaborative Learning Center (CLC) is under construction and scheduled to be ready for the fall 2022 semester. The CLC will bring together future entrepreneurs and scientists, health-care professionals and marketing experts to learn from, and with, each other. With full funding achieved, the university will soon have a new home for the Howard Dayton School of Business and the School of Science, Health and Mathematics.
Phase II of the student center renovation is underway. The $4 million project will be completed in fall 2022. Phase I of construction on the nearly 100-year-old building in the heart of campus was completed in 2020.
Other upgrades include a new outdoor dining area (funded by a $250,000 alumni reunion gift project from 2021) that will be finished this spring; a $150,000 technology upgrade to enhance the internet-based video production system in the Andrew S. Miller Center for Communication Arts; new PTZ cameras in Hughes Memorial Auditorium and Jameson Recital Hall; a $75,000 upgrade in the Hager Administration Building that includes a photo and video studio for administrative and marketing purposes; and upgraded classrooms throughout the campus.
Berea College
Danforth and Kettering Residence Hall projects: Berea designed once and built twice to be more cost effective. The 47,280-s.f. dorms are clones of one another, just on opposite ends of campus, and each house 174 beds.

The college is currently in Phase 1 of a campaign for a new 44,000-s.f. Computing, Digital Media and Information Technology building (CMIT). Berea officials say the cost remains a question mark in the current environment.
The 125,000-s.f. Margaret A. Cargill Natural Sciences and Health Building opened in the fall of 2018.
Brescia University
Brescia recently opened its new Caritas Center, a faculty and scholarly resource that provides a collaborative space for the continuing work of bringing caritas, or love, alive.
Campbellsville University
Campbellsville University completed two major projects on its main campus in late 2021. A $4.5 million, 23,000-s.f. building replaces the former athletics press box and includes concessions, offices for sports information, a large classroom, a president’s suite for viewing games that can also be used as a meeting space, and a state-of-the-art viewing and broadcasting facility for radio and TV.
The second project was a pedestrian plaza with patios, stone walls, lighting and landscaping between four athletic buildings. It cost $1.4 million and covers a square block.
Construction is underway on the multifunction, 24,000-s.f. Heilman Welcome Center. It will have a gathering area, two high-tech classrooms, a theater/lecture room, space for student services and career services, and meeting rooms. It is projected to cost $6.1 million with an estimated completion date of August 2023.
The Campbellsville University School of Chiropractic at CU-Harrodsburg celebrated the grand opening of a state-of-the-art 45,000-s.f. building in October 2020. Classes began last semester.
Centre College
The college broke ground in fall 2021 on a $50 million, 135,000-s.f. facility devoted to wellness and athletic excellence — the largest and most comprehensive construction project to date at the college. Key features are a 10-lane, 50-meter aquatic center; an indoor track and field house; and a strength and conditioning center. A new plaza with a clock tower and carillon will connect this new facility and Centre’s athletic facilities with the heart of the historical campus that dates back to its founding in 1819. Related projects include construction of a new baseball stadium, already in progress, and renovation and expansion of the football stadium and outdoor track.
In fall 2021, Centre celebrated the reopening of the Franklin W. Olin Hall, which now includes the new Austin E. Knowlton Center for Science and Mathematics.
During the pandemic, Centre also renovated the Grace C. Doherty Library, creating a new center for student success known as the Centre Learning Commons. The College’s Center for Teaching and Learning was also relocated and expanded as part of this project.
A complete renovation of two residence halls is also underway to support new career communities, with similar additional renovations planned.
Midway University
Midway University has completed several major construction and renovation projects in the last few years. Nearly $12 million has been invested in these projects—and all were done without the university incurring any new debt, thanks to gifts and grants.

The 20,000-s.f. Hunter Field House opened in 2020 and includes an auxiliary gymnasium, locker rooms, coaches’ offices, weight room and elevated walking track. The Tracy Farmer—Don Ball Stadium and Dick Robinson Field was also completed in 2020 and serves as the new home for Midway baseball.
A complete renovation of Marrs Hall was completed in 2020 as well, consolidating the university’s administrative offices in one building.
A major renovation to Pinkerton Hall was completed in 2019. Pinkerton was the first building on campus and housed all the functions of the Kentucky Female Orphan School offices. The renovation returned the building to housing and included the addition of a community kitchen, laundry room and student lounge area. The bathrooms in the Buster Residence Hall and Belle Wisdom Hall have also been renovated.
A new equine barn, which includes instructional space, and a new turf field and track are currently being constructed and are slated for completion this spring.
Spalding University
Construction is underway on a new $7.5 million, 24,000-s.f. facility to house Spalding’s new Doctor of Physical Therapy program. The project involves a complete renovation of a former downtown Louisville Chevrolet dealership into a state-of-the-art facility.

Spalding has also added a $100,000, state-of-the-art e-gaming room and student lounge and invested another $100,000 to renovate 8,000 s.f. in the PNC Student Success Center to incorporate study rooms and other improvements.
Transylvania University
The new $30 million William T. Young Campus Center opened in 2020 and is the hub of campus life at Transy. It centralizes student services and has bright, welcoming areas for student organizations, student services, dining, fitness and events.
University of the Cumberlands
In 2021, the university completed a $7.3 million campaign to modernize the library into a 21st-century learning center. This was the first renovation to the facility since the 1980s. The new architectural design includes a first floor filled with technology booths, a coffee bar and café, computer areas, rooms for quiet study and a portion of the library’s media collection. The second floor includes the bulk of the library’s collection, in addition to classroom space, foyer seating and study areas.
A portion of the Adams Center, formerly The Cumberland Inn, was completely changed in look and use with a $4.2 million project to create The Appalachian Institute. The institute will be home to the university’s growing nursing programs and in the future will accommodate other programs focused on workforce development and certificate-based education.
The university also invested $2.5 million in 2021 into the Patriot Student Success Center. The space, located in the basement of the Rollins Family Learning Center, will become a one-stop center for students needing academic guidance, tutoring and other resources.
In 2020, an open practice field on campus was upgraded to an outdoor park and tennis complex with a $2.4 million project. The new tennis facility provides six new courts to the team and replaces shared courts at Williamsburg High School. The outdoor space also includes a hammock hang, walking track, exercise court, putting green, sand volleyball court and outdoor seating with Wi-Fi.
Click here for more Kentucky business news.



















